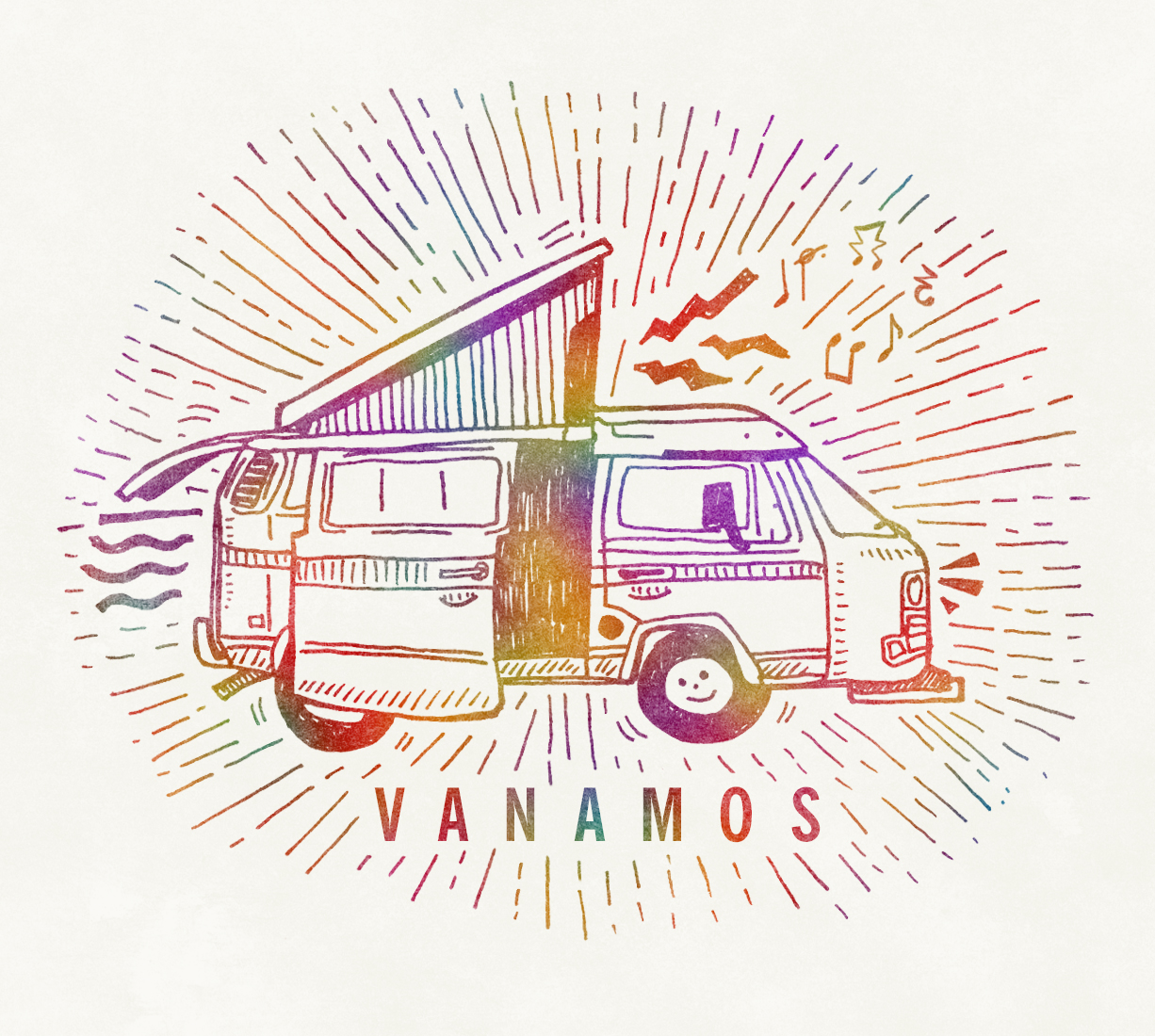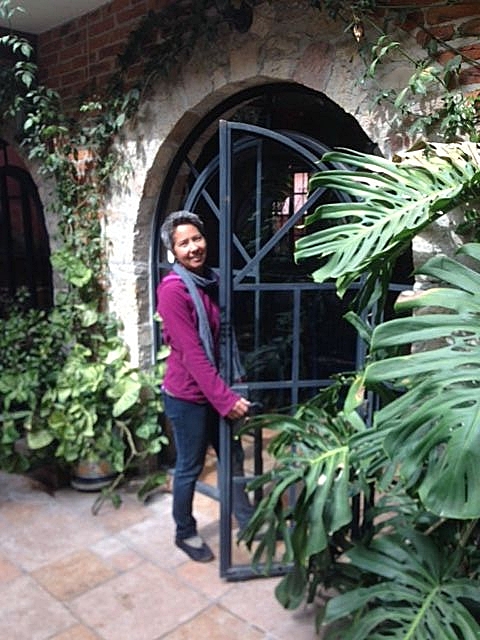We are renting a house owned by a U.S. expat named Joyce. We love it, as much for its authentic Mexican feel (it does not have stainless steel appliances) as for the obviously thoughtful touches that Joyce added while having it built. This is despite the fact that our neighbors have 30 very vocal roosters that they raise for cockfighting, which is not illegal in Mexico (according to our neighbor and Google). And let me tell you, roosters do not just crow at four in the morning. They pretty much crow all day, until they start again at four in the morning.
Joyce had been living in the house for about 20 years until we moved in. For the last several years she had been renting different rooms in the house on AirBnB, which explains why J has a microwave in his bathroom. We’ve only met Joyce a few times for short periods before she left to spend time at her house in Florida, but many of the entries in the AirBnB guestbook encourage her to write an autobiography about her life, so we are looking forward to getting to know her story when she returns.
But her house reveals that she is very attuned to the sun, appreciates flush toilets and potable water, and gave special thought to add touches to the design of the house that take it out of the realm of cookie-cutter construction and make it unique. For example, we especially like the randomly placed hand-painted tiles, the curves of the built-in shelves, the arched doorways, the snake head balustrade, and the built-in, rooftop, west-facing bench from where we can view each day's sunset.
The view from J's bathroom, which is the only one that does not accept toilet paper down the commode, isn't bad either. It provides a view of the turrets of La Parroquia, the 19th Century church that presides over the city's central plaza. This isn't that remarkable in itself, lots of places in town have a view of La Parroquia, but the way this particular view has been made possible is cool. During construction, oval windows were left in both the house wall as well as the brick wall surrounding the property, allowing J, if he so chooses, to brush his teeth while admiring this grand architectural feat. But a lot of times he doesn't want to brush his teeth.
This window in our courtyard wall mirrors and lines up with the porthole window in J's bedroom for a keyhole view of the iconic Parroquia main church of San Miguel de Allende.
The house is about halfway up a steep, cobblestoned street named Cuesta de San Jose. The street is one of the main thoroughfares to get out of the center of the city to the ring road that circles it, so it is fairly busy with cars and foot traffic. It's also near one of the city's trash collection locations so is kind of dirty with discarded paper, wrappers, plastic bottles and bags, and other nasty stuff that you don't want to touch.
Most streets in San Miguel de Allende are cobblestone. Cuesta de San Jose ("Saint Joseph's Slope") is no different.
There is no house to house garbage collection. We have to bring our household trash to the corner and put it in a pile with the other neighbors' refuse. The sidewalks are also very narrow. So, as is common in many Mexican towns and cities, the house doesn’t offer much in the way of curb appeal. That is, you don’t pull up to the place, see a vast expanse of manicured green lawn bordered by expertly landscaped bushes trimmed into the shape of snowmen, and think immediately that you want to live there. What you do see when you walk up to the place is a nice wooden door set in a brick facade. Not the nicest wooden door we’ve seen, but not the most plain either.
The door to the house that Joyce built.
The door leads into the ground floor of the house. Immediately upon entering is what I guess would be called a living room because it is furnished with stuff that usually goes in a living room (couch, chair, end table, coffee table.) We don’t actually do much living here because, at least during this winter season, the angle of the sun does not allow much light to get over the tall brick wall that defines the southern side of the compound. Thus, the ground floor tends to be darker and colder than the other floors of the house.
To the right of the entry is the dining room/kitchen. This room consists of a long, wooden table; a long, wooden cabinet, and built-in, tiled counters around the sink and stove. We have enough plates, bowls, glasses, and silverware to host the Vienna Boys Choir. The table is an antique, wooden door, possibly salvaged from a crypt, that has nails and rough edges and sharp bits of metal here and there and immediately puts out of mind any thought of kinky, kitchen hanky-panky.
The back wall of the living room and kitchen have arched glass doors that lead into an open courtyard. The courtyard is tiled and has a garden where lots of different things grow. A house with an interior courtyard is something that R and I always said we would build if we ever won the lottery, so we feel like we hit the jackpot. Our puppy seems to like it too, she has taken to rummaging in the garden for bits of whatever compost she can find.
R going back into the kitchen from our interior courtyard. She probably just cleaned some of Charley's poo from the ground.
To the left of the entrance is a bathroom. I like to call it the “brick house” because a solid brick wall is your view immediately upon entering. To the right of the bathroom door is a built-in curved staircase to the second floor, and to the right of that is Coconut's bedroom.
All the tiles in the house are hand painted. Joyce picked each one out from a neighboring town renown for its tile work.
The bedroom also has a big, glass door that opens to the courtyard.
Coconut's room also comes with this view of the courtyard. It beats the view she had from her Alexandria room of the brick facade of our neighbor's house. In the background is the outside stairs leading to the second floor.
It has built in bookshelves at the head of the bed that Coconut has already started to fill with part of her collection of books she transported from Alexandria, a small fireplace, and a metal tree lamp on the wall.
There are two staircases up to the second floor – one interior staircase accessed from the living room and one exterior staircase accessed from the ground floor courtyard. The interior staircase winds past built-in bookcases to a short hallway. The hallway leads to J’s room to the left and the master suite to the right. The stairway continues up to the roof terrace, described below.
J’s room has a bed, desk, dresser, and a private bathroom with flower tiles – which earned it the nickname the “flower shower”. Because it was previously rented as its own private room on AirBnB, the bathroom has a microwave (could it be meant to be used as a towel warmer?). I already mentioned the postcard view of La Parroquia.
J’s room also has a secret door that leads to the roof terrace of a neighboring house that Joyce also owns and where she plans to live when she returns from Florida. On one of our first mornings here, we got a call from the tenant of that house letting us know that a car had parked so close to his front door that he couldn’t open the door wide enough to get out. He asked if he could come through the secret door so he could go to the store. J’s room also has a glass door that exits to an outdoor balcony that overlooks the ground floor courtyard.
The master suite is the crown jewel of the house. It’s a long room – as long as the living room and kitchen that it sits on top of – with three glass doors that open to the balcony. It is south facing so is drenched in sunlight from mid-morning until near sunset. This makes it the warmest and most inviting room in the house.
The view from the second floor master bedroom is through three arched glass doors into our plant filled interior courtyard.
It gets so much sun that it may be too hot in the summer. It has a private bathroom – which we call the bird bath because of the bird tiles that decorate the walls and other bird-themed décor – and a kitchenette. The exterior stairway from the ground floor leads to this kitchen.
The third floor is the roof terrace. If the master suite is the crown jewel, than the terrace is the next most valuable treasure of the house. It’s a big open space with outstanding views of the city, including the spires of La Parroquia, the Iglesia de San Francisco, and a couple of other domes and bell towers that I haven't been able to identify yet.
This is the rooftop terrace view. The sun sets every day.
The roof terrace also has a studio apartment that is perfect for guests (or Coconut, once she decides she wants to move there.) It only has a single bed right now but we plan to purchase a double bed and rent it as an AirBnB when we don’t have friends and family in town. It has a table with coffee maker and microwave that serves as the kitchen, a fireplace, and a bathroom (but no shower. Guests will have to use the shower in the bird bath, flower shower, or brick house.) It also has the best sunset view in the house.
There is also a covered lounge-area on the roof to chill in when it is too hot to be in direct sun, which is just about anytime the sun is out, which is pretty much every day. The only thing missing from the terrace is a grill – but we aim to remedy that once we move back into the house in March.
Which brings me to the one drag about the place – we have to move out. Before she knew that we would be long-term tenants, Joyce had rented the house for the month of February, which is high season in SMA. So, just as we've gotten our clothes unpacked, our books shelved, and our puppy crapping where we want her to crap, we've got to pack up our clothes, unshelve our books, and find a new place for our puppy to crap. The good news is that R and I went to look at a place where we could stay and it is actually just as cool as the house that Joyce built.










